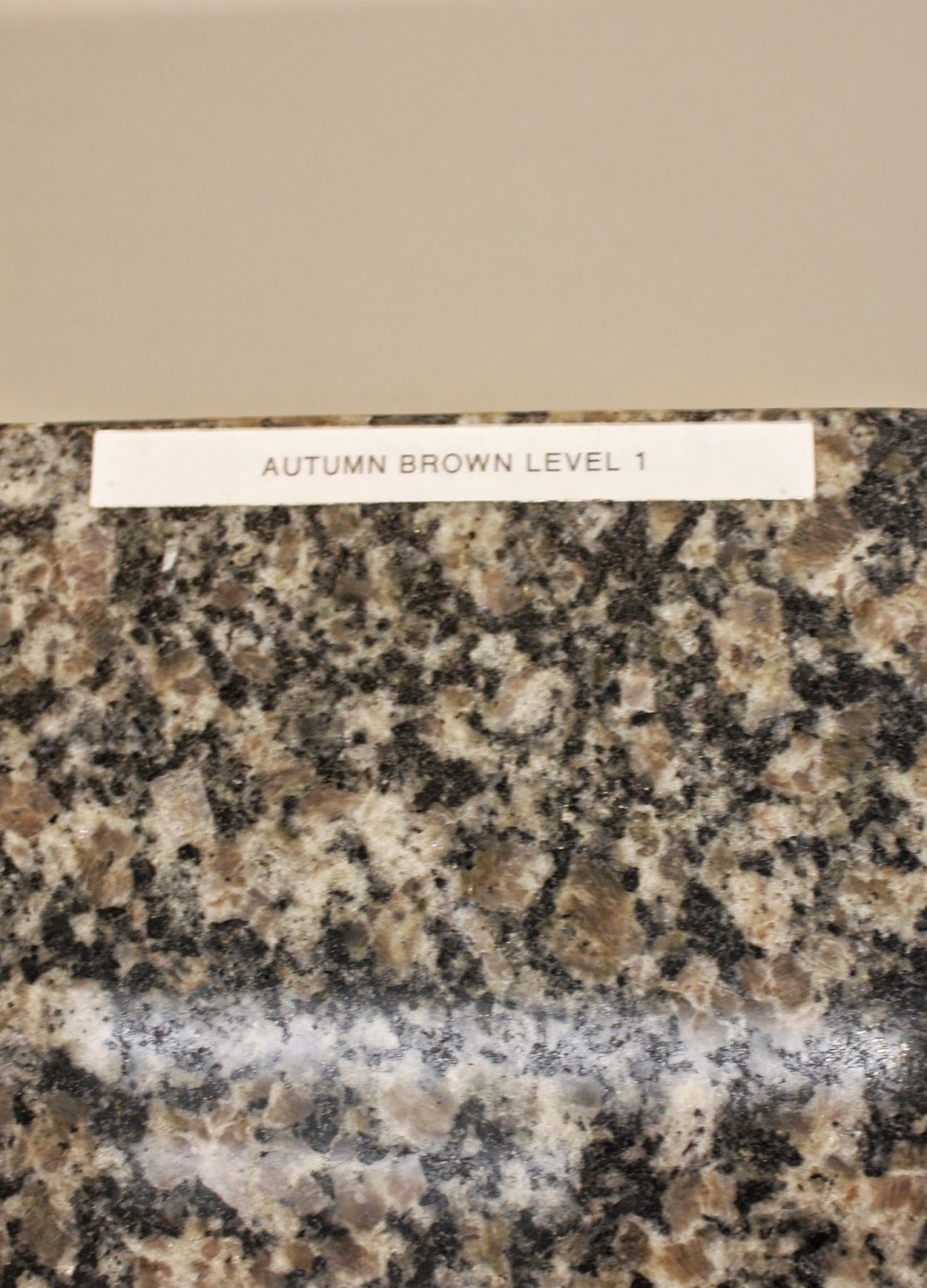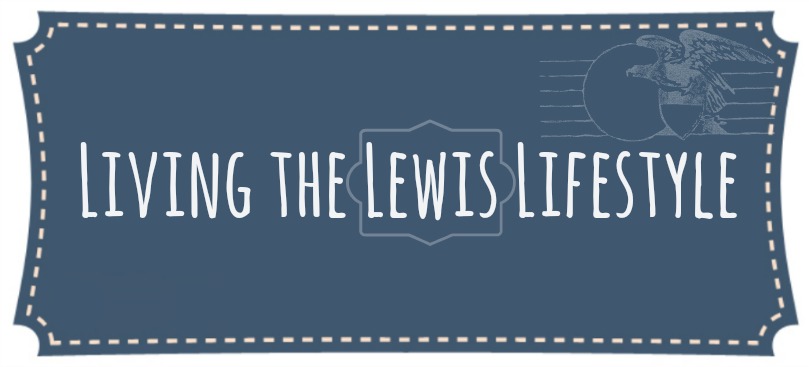Building a house is a long process, but we have completed a pretty big step. The design center, also known as "my happy place," was a 3 week process, but we completed it today!
Major expenses were the wood floors, stone fireplace, blinds throughout, and upgraded carpet. All worth it, especially the wood floors...I am so tired of cleaning carpet in the main living areas.
We went with standard appliances, lighting, and most hardware. Honestly, although they are standard, they are really nice, so I am pleased with the standard options. These include granite countertops, stainless steel kitchen appliances, wrought iron/wood stairs, and brushed nickel lighting.
But enough talk, let's see some pictures! First, to refresh your memory, the exterior of the house.
 |
| Upgraded elevation with stone, cedar shutters, and a cedar garage. Front bay window is completely unique to our house to fit correctly on the property. No complaining here! |
 |
| brick |
 |
| close up on the stone, level 3 stone that is |
 |
| exterior trim color, cedar stain color, and stone |
Ok, now for our more recent choices:
 |
| Front door (close enough, I googled the name of the style) Craftsman 8' with 6 panel window and shelf (our stain not pictured) |
 |
| Wood flooring in main downstairs (kitchen, dining room, breakfast nook, family room) |
 |
| Trim color (also cabinet color) and wall/ceiling color |
In the kitchen:
Bedrooms:
 |
| Upgraded carpet |
 |
| carpet color with trim color and then wall color |
Master bathroom:
 |
| upgraded tile that holds the "greige" colors I love, with similar colored grout |
This will be laid on the floor, shower backsplash, and tub area. We will have the "swiss coffee" cabinets, chrome/brushed nickel faucets and hardware, and white cultured marble countertops.
The other bathrooms (and utility room):
 |
| upgraded beige tile for the flooring, 13x13 with similar colored grout |
Other tile in bathrooms (shower backsplash) will be standard white square tile and matching grout. These will also have similar countertops and faucets/hardware as master.
The stair railings are wrought iron and wood, the stone fireplace will match our exterior stone along with a rustic mantel (with corbels!), matching wood stains through out. Man, I loved picking out everything.
I wish I could share what everything will look like, but I took pictures of only the non-standard items. Even then, the colors don't really ring true to what they look like in person. You will just have to check back on the progress on our house-building adventure! ;)
Thank you Lord for blessing our family with such a wonderful gift.
M.LEWIS

















No comments:
Post a Comment